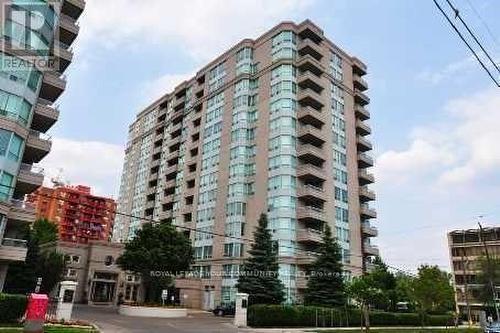


Ron Smit, Sales Representative | Jordan Smit



Ron Smit, Sales Representative | Jordan Smit

Phone: 905.476.4337
Fax:
905.476.6141
Mobile: 905.715.1999

461
THE QUEENSWAY
SOUTH
Keswick,
ON
L4P2C9
| Neighbourhood: | Englemount-Lawrence |
| No. of Parking Spaces: | 1 |
| Floor Space (approx): | 900 - 999 Square Feet |
| Bedrooms: | 2 |
| Bathrooms (Total): | 2 |
| Amenities Nearby: | Park , [] , Public Transit , Schools |
| Community Features: | Pets not Allowed , Community Centre |
| Features: | Balcony , Carpet Free |
| Ownership Type: | Condominium/Strata |
| Parking Type: | Underground , Garage |
| Pool Type: | Outdoor pool |
| Property Type: | Single Family |
| Amenities: | [] , Exercise Centre , Recreation Centre , Sauna , Storage - Locker |
| Appliances: | Dishwasher , Dryer , Microwave , Stove , Washer , Refrigerator |
| Building Type: | Apartment |
| Cooling Type: | Central air conditioning |
| Exterior Finish: | Brick , Concrete |
| Flooring Type : | Hardwood , Ceramic |
| Heating Fuel: | Natural gas |
| Heating Type: | Forced air |