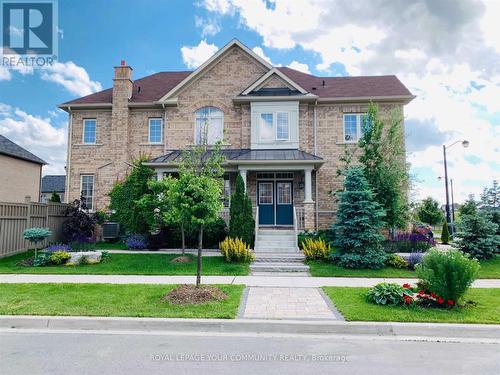



Lien Nguyen, Sales Representative




Lien Nguyen, Sales Representative

Phone: 905.476.4337
Fax:
905.476.6141
Mobile: 905.715.1999

461
THE QUEENSWAY
SOUTH
Keswick,
ON
L4P2C9
| Neighbourhood: | Kleinburg |
| Lot Frontage: | 37.5 Feet |
| Lot Depth: | 110.0 Feet |
| Lot Size: | 37.5 x 110 FT |
| No. of Parking Spaces: | 3 |
| Floor Space (approx): | 1500 - 2000 Square Feet |
| Bedrooms: | 4 |
| Bathrooms (Total): | 3 |
| Bathrooms (Partial): | 1 |
| Amenities Nearby: | Hospital , Park , Schools |
| Community Features: | School Bus |
| Ownership Type: | Freehold |
| Parking Type: | Attached garage , Garage |
| Property Type: | Single Family |
| Sewer: | Sanitary sewer |
| Utility Type: | Sewer - Available |
| Utility Type: | Cable - Available |
| Utility Type: | Hydro - Available |
| View Type: | View |
| Appliances: | Window Coverings |
| Basement Type: | Full |
| Building Type: | House |
| Construction Style - Attachment: | Detached |
| Cooling Type: | Central air conditioning |
| Exterior Finish: | Brick |
| Flooring Type : | Hardwood , Ceramic , Carpeted |
| Foundation Type: | Concrete , Block |
| Heating Fuel: | Natural gas |
| Heating Type: | Forced air |